The Reach
A project for the Northern terminus of Montgomery Street in Savannah, Georgia
A project for the Northern terminus of Montgomery Street in Savannah, Georgia
Space, Sensory, Site. These were the primary building blocks for second quarter Architectural Fundamentals Studio. What can space be? What can it do? What are the perceptions involved with space and how does that affect its use? Our class was charged with the revitalizing a sloped site that is currently no more than a public right-of-way trapped between an abandoned hotel, a vacant power plant, and a couple hotels which attract tourists to nearby River Street.
The program for the design was to include:
-Cafe/coffee house
-Bookstore
-Movie theater/cinema
-Residence
The parameters on the design were:
-4,000 sf total
-<1,200 sf residence
-Address both Williamson St/Montgomery St as well as Factors Walk/River St as primary access points
-Residence on top level
-Maintain a right-of-way for pedestrian traffic
-Address zoning codes, building heights, setbacks and ADA
Site analysis and viewsheds became driving forces behind my design, allowing for optimal social interaction and created a design that improved the circulation for the immediate area as well as a new landmark for the city of Savanah.
The program for the design was to include:
-Cafe/coffee house
-Bookstore
-Movie theater/cinema
-Residence
The parameters on the design were:
-4,000 sf total
-<1,200 sf residence
-Address both Williamson St/Montgomery St as well as Factors Walk/River St as primary access points
-Residence on top level
-Maintain a right-of-way for pedestrian traffic
-Address zoning codes, building heights, setbacks and ADA
Site analysis and viewsheds became driving forces behind my design, allowing for optimal social interaction and created a design that improved the circulation for the immediate area as well as a new landmark for the city of Savanah.

Vehicular Traffic and Green spaces of the Northwest quadrant of Historic Downtown Savannah.

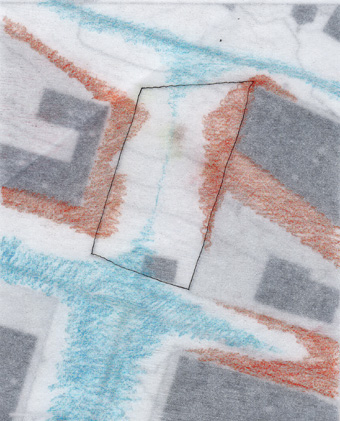
Comfort Diagram: Blue is comfortable; Red is uncomfortable.

Site Section
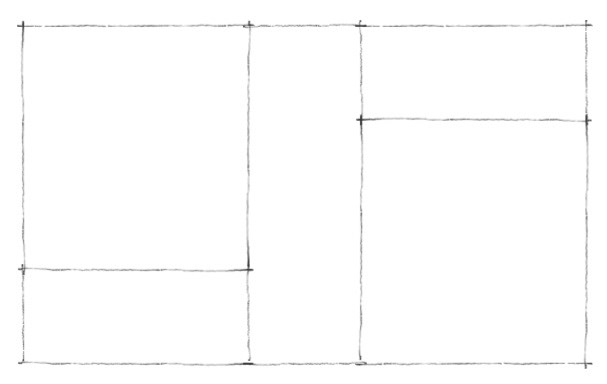
Parti - Bridging, connecting, spacing.
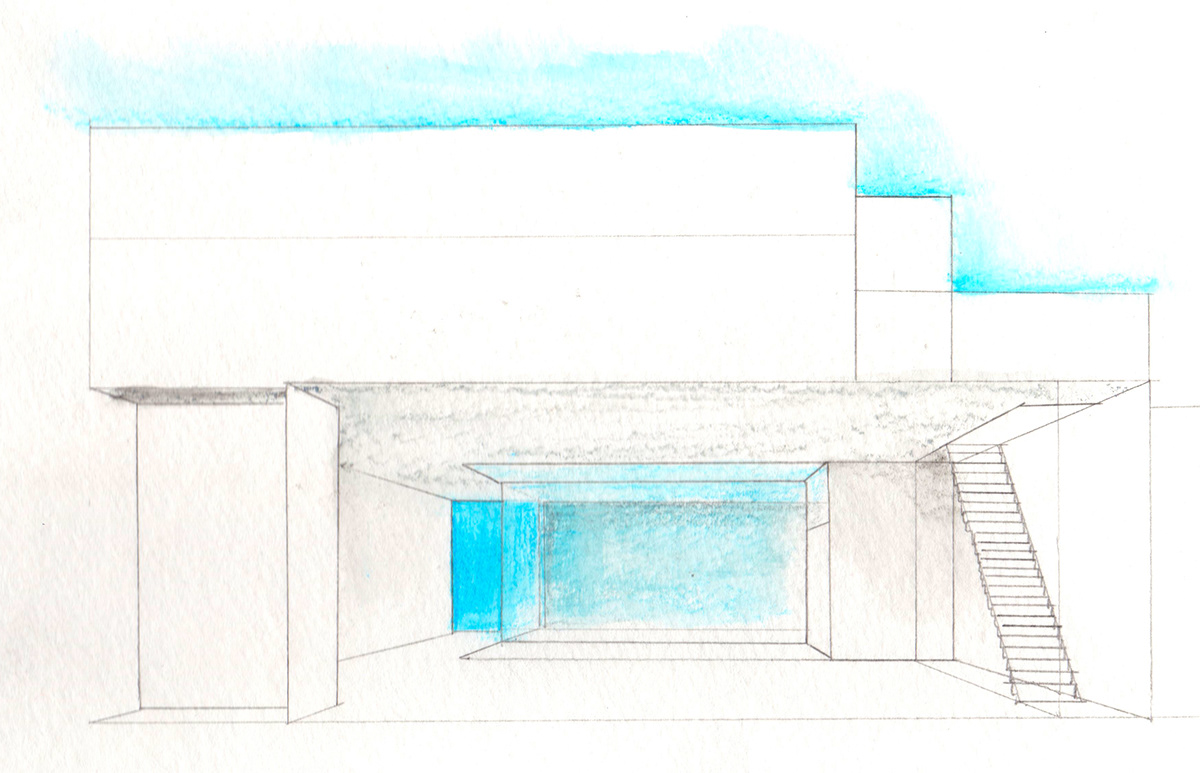
Genius Loci - The spirit of a space.


Sun Diagram


North Elevation- from the Savannah River

Section cut from North Elevation
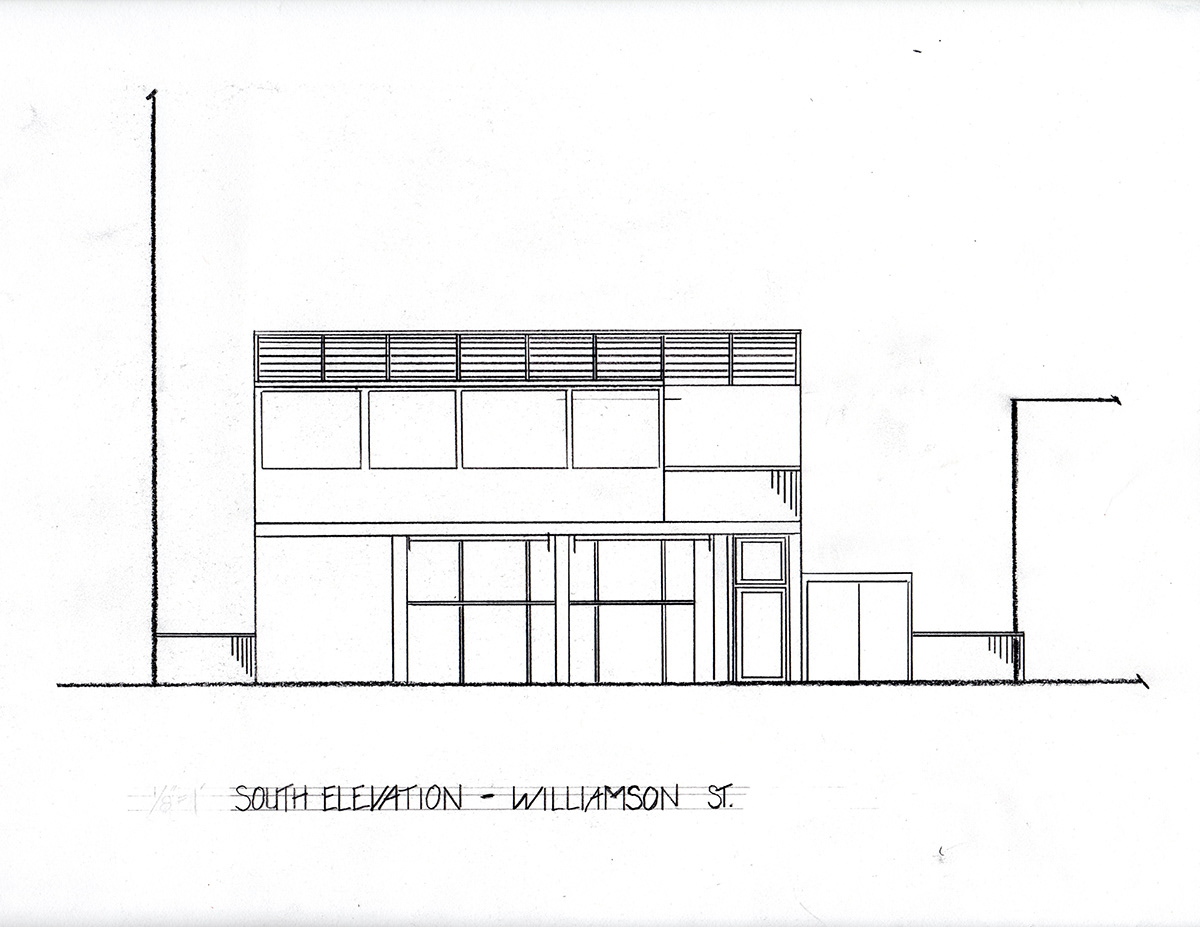
South Elevation- from Montgomery Street
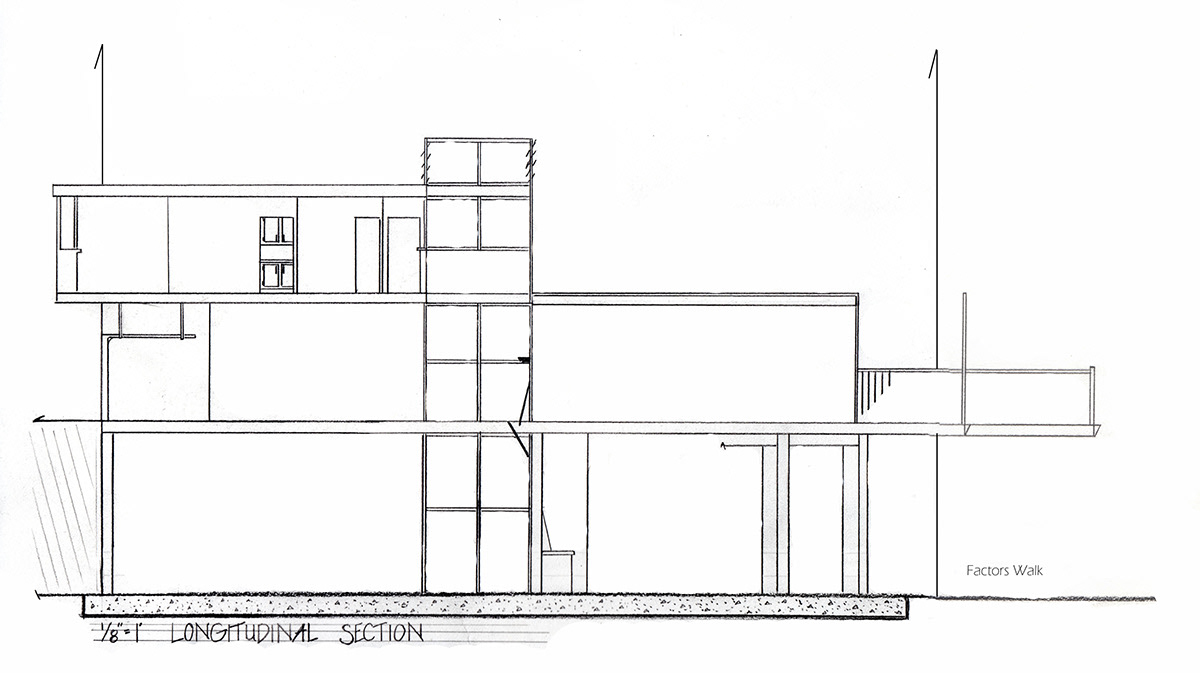
Longitudinal Section - facing West

Ground level- Entrance on Factor's Walk
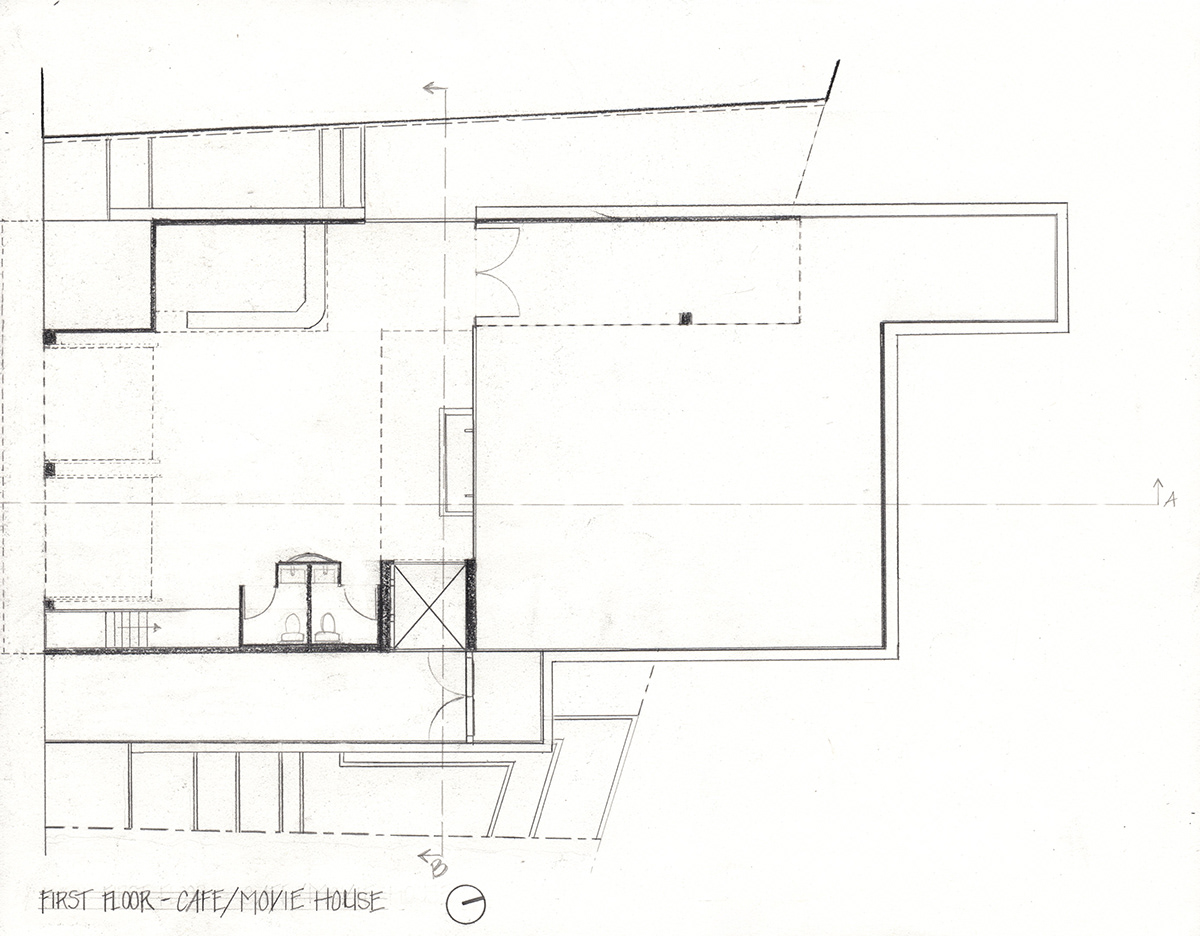
Main level- Entrance on Williamson Street/Montgomery Street

Second level- Residence


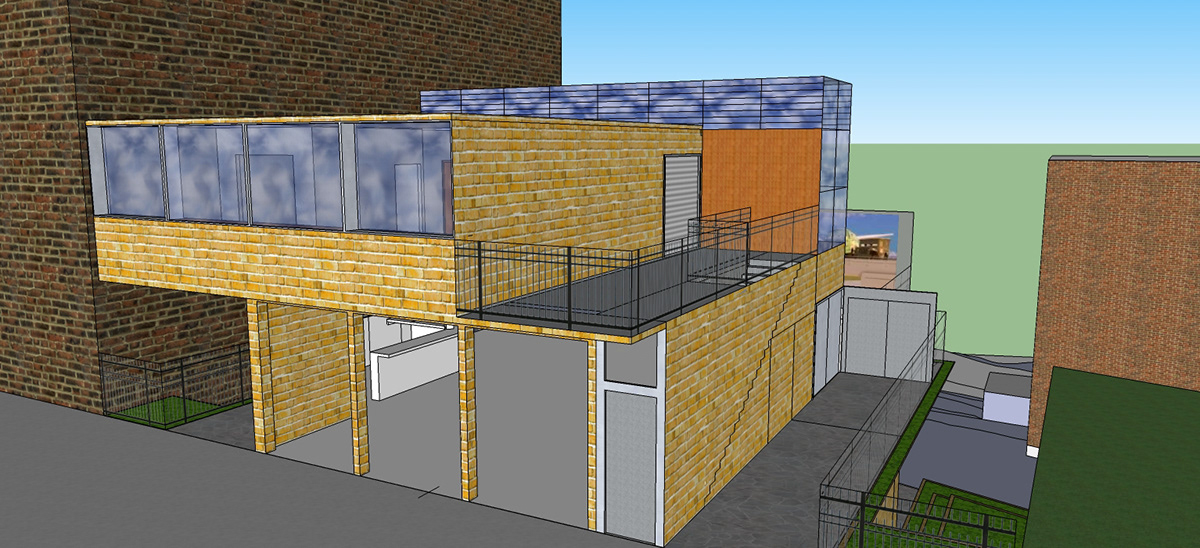
SketchUp render - Williamson Street entrance

SketchUp render - Looking through the Cube to the cafe and Williamson Street from the Patio/Movie Theater
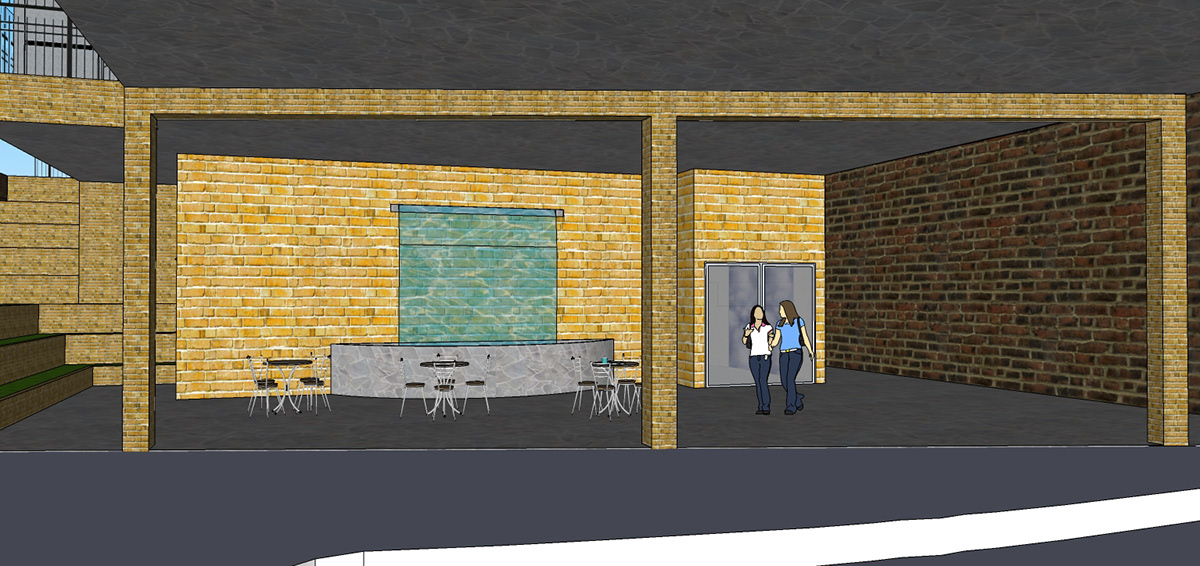
SketchUp render - Bookstore entrance on Factor's Walk
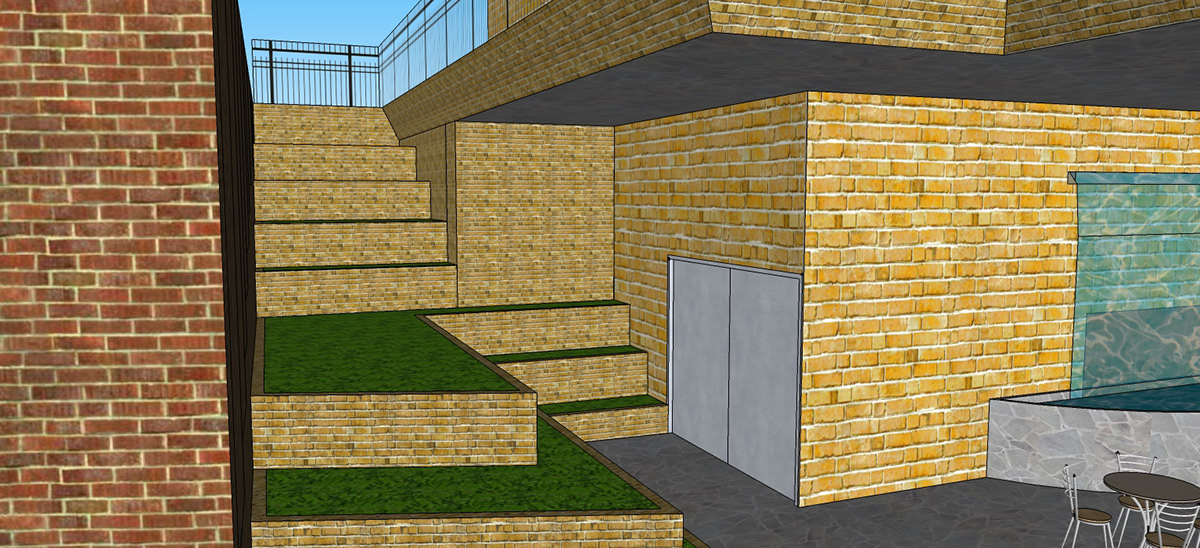
SketchUp render - Public Right of Way elevator system and terraced landscaping
